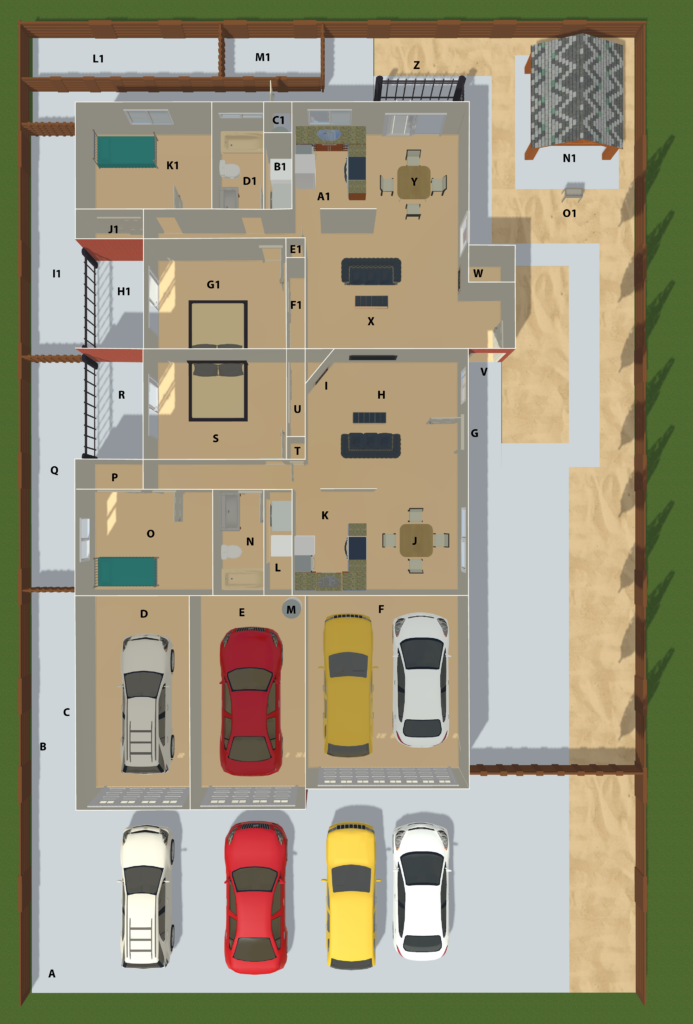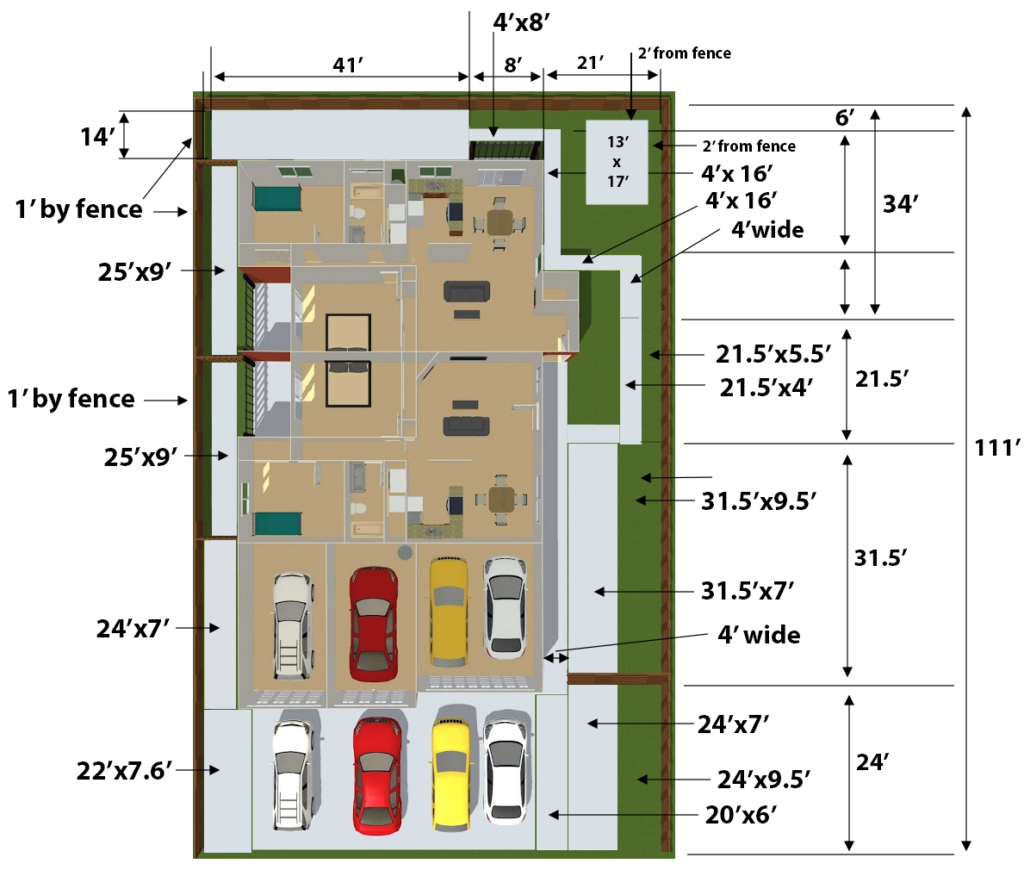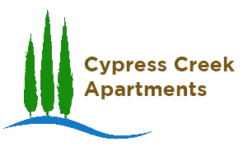1st Floor – Apartments 2537 and 2539
- 2 Bedrooms
- 1 Bathroom
- 1-car Garage
- 1 Covered Patio (2539)
- 2 Covered Patios (2537)
- 1 Backyard

2537
| Letter | Description | W x L x H |
|---|---|---|
| V | Entrance | |
| W | Fireplace (Inactive) | |
| X | Living Room | |
| Y | Dining Room | |
| Z | Covered Patio | |
| A1 | Kitchen | |
| B1 | Laundry Room | |
| C1 | Water Heater Room | |
| D1 | Bathroom | |
| E1 | Pantry | |
| F1 | Closet | |
| G1 | Master Bedroom | |
| H1 | Covered Patio | |
| I1 | Backyard | |
| J1 | Closet | |
| K1 | Bedroom |
2539
| Letter | Description | W x L x H |
|---|---|---|
| E | 1 Car Garage | |
| G | Entrance | |
| H | Living Room | 13′ x 16′ (208 sq ft) |
| I | Fireplace | |
| J | Dining Room | |
| K | Kitchen | |
| Kitchen + Dining Area | 18′ x 11′ (198 sq ft) | |
| L | Laundry Room | 4′ x 10′ (40 sq ft) |
| M | Water Heater | |
| N | Bathroom | 5′ x 10′ (50 sq ft) |
| O | Bedroom | 10′ x 14′ (140 sq ft) |
| P | Closet | 4′ x 5′ (20 sq ft) |
| Q | Backyard | |
| R | Covered Patio | |
| S | Master Bedroom | 9′ x 14′ (126 sq ft) |
| T | Pantry | 1′ x 2′ (2 sq ft) |
| U | Closet | 7′ x 2′ (14 sq ft) |
| Hallway | 3′ x 13.6′ (41 sq ft) |

| Item | Notes |
|---|---|
| Living Room Window | Width: 46″ Height: 58″ |
| Dining Room Window | Width: 72″ Height: 58″ |
| Guest Bedroom Window | Width: 46″ Height: 58″ |
| Guest Bedroom Closet | Width: 58.5″ Height: 65.6″ Height from floor: 81.5″ |
| Master Bedroom Closet | Width: 71″ Height: 81″ |
Common Areas
| Letter | Description | W x L x H |
|---|---|---|
| A | Cable Box | |
| B | Garbage Bin Area | |
| C | Electricity Meters | |
| N1 | Gazebo | |
| O1 | Grill |
2539
| Letter | Description | W x L x H |
|---|---|---|
| L1 | Backyard | |
| F | 2 Car Garage |
Management
| Letter | Description | W x L x H |
|---|---|---|
| M1 | Backyard |
2nd Floor – Apartment 2535
- 3 Bedrooms
- 2 Bathrooms
- 2-car Garage
- 3 Balconies
- 1 Backyard

| Letter | Description | W x L x H | |
|---|---|---|---|
| A | Entrance | 4′ x 6′ | |
| B | Closet | 2′ x 3′ | |
| C | Living Room | 14′ x 15′ | |
| D | Dining Room | 12′ x 9′ | |
| E | Balcony | ||
| F | Kitchen | 12′ x 9′ | |
| G | Laundry, Water Heater & Circuit Breaker Panel Room | 12′ x 3′ | |
| H | Water Heater | ||
| I | Bathroom | 12′ x 5′ | |
| J | Bedroom | 12′ x 12′ | |
| K | Closet | 3′ x 5′ | |
| L | Balcony | ||
| M | Bedroom | 11′ x 11′ | |
| N | Pantry | 1′ x 2′ | |
| O | Closet | 10′ x 2′ | |
| P | Balcony | ||
| Q | Master Bedroom | 17′ x 12′ | |
| R | Closet | 2′ x 3′ | |
| S | Master Bathroom (Bathtub) | 6′ x 7′ | |
| T | Closet | 2′ x 7′ | |
| U | Master Storage Room | 6′ x 7′ | |
| V | Master Bathroom (Toilet & Shower) | 4′ x 8′ | |
| W | Hallway | 16′ x 3′ | |
| X | Hallway | 8′ x 3′ | |
| Y | Master Bedroom Entrance | 2′ x 3′ | |
| Z | Junction | 3′ x 3′ |
Exterior Dimensions

